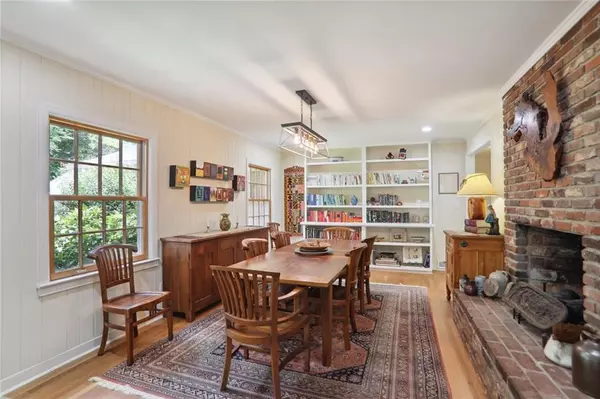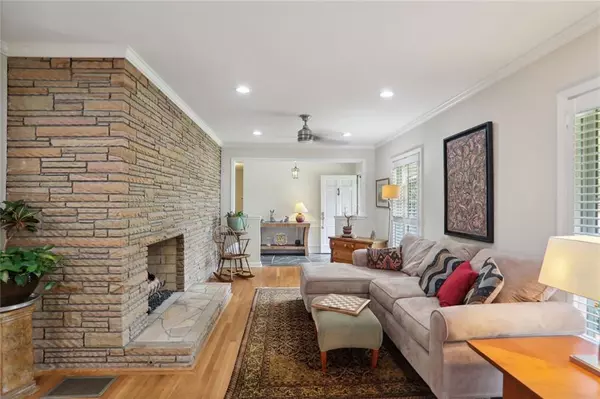$645,800
$675,000
4.3%For more information regarding the value of a property, please contact us for a free consultation.
3 Beds
2.5 Baths
2,436 SqFt
SOLD DATE : 11/22/2024
Key Details
Sold Price $645,800
Property Type Single Family Home
Sub Type Single Family Residence
Listing Status Sold
Purchase Type For Sale
Square Footage 2,436 sqft
Price per Sqft $265
Subdivision Whitlock Heights
MLS Listing ID 7430317
Sold Date 11/22/24
Style Traditional
Bedrooms 3
Full Baths 2
Half Baths 1
Construction Status Resale
HOA Y/N No
Originating Board First Multiple Listing Service
Year Built 1958
Annual Tax Amount $788
Tax Year 2023
Lot Size 0.346 Acres
Acres 0.346
Property Description
Beautiful renovated home in highly desirable Whitlock Heights. Updated kitchen features new cabinetry, quartz countertops, large island with open access to great room, and stainless appliances. Double side fireplace (living room and den area), plantation shutters and blinds throughout the home, generator that serves major systems in the event of power outage, washer/dryer remain with the home. Enclosed sunroom for year-round enjoyment. Hardwood floors that have been meticulously restored, modern bathroom updates for the discerning homebuyer. Two car attached garage and detached exterior carport that can accommodate recreational vehicles/camper/RV. Private backyard patio, partial basement, attic space with dedicated staircase for easy access. Private backyard with lush landscaping.
Location
State GA
County Cobb
Lake Name None
Rooms
Bedroom Description Master on Main,Oversized Master,Roommate Floor Plan
Other Rooms None
Basement Exterior Entry, Partial, Unfinished
Main Level Bedrooms 3
Dining Room Great Room, Open Concept
Interior
Interior Features Bookcases, Crown Molding, Double Vanity, Entrance Foyer, His and Hers Closets, Permanent Attic Stairs
Heating Heat Pump, Natural Gas
Cooling Attic Fan, Ceiling Fan(s), Central Air
Flooring Wood
Fireplaces Number 2
Fireplaces Type Brick, Family Room, Gas Log, Gas Starter, Living Room
Window Features Double Pane Windows,Plantation Shutters
Appliance Dishwasher, Dryer, Gas Range, Microwave, Range Hood, Refrigerator, Washer
Laundry In Hall, Main Level
Exterior
Exterior Feature Garden, Lighting, Private Yard
Garage Attached, Covered, Detached, Garage, Garage Faces Side, Kitchen Level, RV Access/Parking
Garage Spaces 2.0
Fence Front Yard
Pool None
Community Features None
Utilities Available Cable Available, Electricity Available, Natural Gas Available, Phone Available, Sewer Available, Water Available, Other
Waterfront Description None
View Neighborhood, Trees/Woods
Roof Type Composition
Street Surface Asphalt
Accessibility None
Handicap Access None
Porch Front Porch, Patio
Private Pool false
Building
Lot Description Back Yard, Front Yard, Landscaped
Story One and One Half
Foundation Block
Sewer Public Sewer
Water Public
Architectural Style Traditional
Level or Stories One and One Half
Structure Type Block,Brick,Brick 4 Sides
New Construction No
Construction Status Resale
Schools
Elementary Schools Hickory Hills
Middle Schools Marietta
High Schools Marietta
Others
Senior Community no
Restrictions false
Tax ID 17007500450
Special Listing Condition None
Read Less Info
Want to know what your home might be worth? Contact us for a FREE valuation!

Our team is ready to help you sell your home for the highest possible price ASAP

Bought with Harry Norman Realtors

"My job is to find and attract mastery-based agents to the office, protect the culture, and make sure everyone is happy! "
650 Ponce De Leon Avenue Northeast, Atlanta, Georgia, 30308, USA






