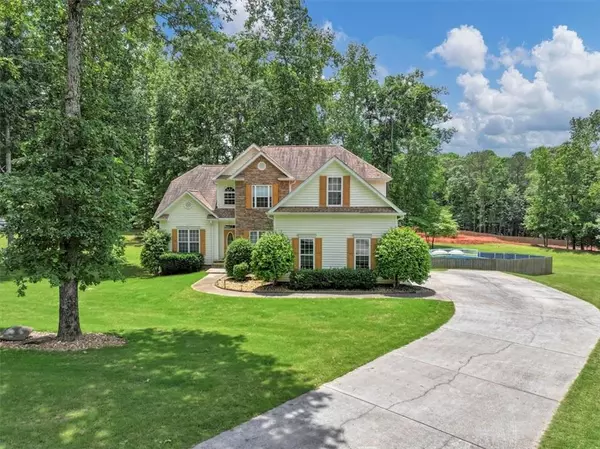$427,000
$424,990
0.5%For more information regarding the value of a property, please contact us for a free consultation.
5 Beds
3.5 Baths
3,973 SqFt
SOLD DATE : 10/15/2024
Key Details
Sold Price $427,000
Property Type Single Family Home
Sub Type Single Family Residence
Listing Status Sold
Purchase Type For Sale
Square Footage 3,973 sqft
Price per Sqft $107
Subdivision Smith Lake Cove
MLS Listing ID 7389953
Sold Date 10/15/24
Style Traditional
Bedrooms 5
Full Baths 3
Half Baths 1
Construction Status Resale
HOA Y/N No
Originating Board First Multiple Listing Service
Year Built 2001
Annual Tax Amount $4,146
Tax Year 2023
Lot Size 1.330 Acres
Acres 1.33
Property Description
A MUST SEE HOME in sought after Smith Lake Cove! This exceptional 5-bedroom, 3.5-bathroom residence offers a perfect blend of luxury and comfort on 1.5 acres of beautifully maintained land. The master suite on the main level features a spa-like en suite with a Jacuzzi tub, separate shower, and a large walk-in closet. The gourmet kitchen boasts quartz countertops, an eat-in bar with seating and storage, and flows seamlessly into the family room in an open-concept design. Enjoy formal dinners in the elegant dining room or set up a home office in the additional main-level room. The finished basement is a treasure trove of amenities, including a library with coffered ceiling and built-in cabinets, a family room with built-in sofa seating and storage, a large laundry room, and an extra room perfect for a bedroom or bonus area. A hobby workshop with built-in storage racks provides ample space for all your projects. Outdoor living is unparalleled with a large screened-in porch off the kitchen for easy dining, plus a relaxing pool in a private fenced area with additional patio space, and enchanting solar lights for nighttime enjoyment. Located near the upcoming USA soccer complex, Atlanta Motor Speedway and Trilith Studios, this home is a haven of luxury in a prime location. Don’t miss the opportunity to see and own this paradise—schedule your showing today!
Location
State GA
County Clayton
Lake Name None
Rooms
Bedroom Description Master on Main
Other Rooms None
Basement Daylight, Finished, Finished Bath, Full, Interior Entry, Walk-Out Access
Main Level Bedrooms 1
Dining Room Separate Dining Room
Interior
Interior Features Coffered Ceiling(s), Disappearing Attic Stairs, Double Vanity, Entrance Foyer 2 Story, High Ceilings 10 ft Main, Tray Ceiling(s), Walk-In Closet(s), Other
Heating Central, Forced Air, Natural Gas
Cooling Ceiling Fan(s), Central Air
Flooring Carpet, Ceramic Tile, Hardwood
Fireplaces Number 1
Fireplaces Type Gas Starter, Living Room
Window Features Double Pane Windows
Appliance Dishwasher, Gas Range, Microwave, Refrigerator
Laundry Laundry Room, Lower Level
Exterior
Exterior Feature Other
Garage Driveway, Garage, Garage Door Opener, Garage Faces Side, Kitchen Level, Level Driveway
Garage Spaces 2.0
Fence None
Pool Above Ground, Fenced
Community Features Lake
Utilities Available Cable Available, Electricity Available, Natural Gas Available, Water Available
Waterfront Description None
View Other
Roof Type Composition,Shingle
Street Surface Paved
Accessibility None
Handicap Access None
Porch Deck, Patio, Screened
Private Pool false
Building
Lot Description Back Yard, Front Yard, Landscaped
Story Three Or More
Foundation Slab
Sewer Septic Tank
Water Public
Architectural Style Traditional
Level or Stories Three Or More
Structure Type Stone
New Construction No
Construction Status Resale
Schools
Elementary Schools Rivers Edge
Middle Schools Eddie White
High Schools Lovejoy
Others
Senior Community no
Restrictions false
Tax ID 05050D A002
Special Listing Condition None
Read Less Info
Want to know what your home might be worth? Contact us for a FREE valuation!

Our team is ready to help you sell your home for the highest possible price ASAP

Bought with Virtual Properties Realty.Net, LLC.

"My job is to find and attract mastery-based agents to the office, protect the culture, and make sure everyone is happy! "
650 Ponce De Leon Avenue Northeast, Atlanta, Georgia, 30308, USA






