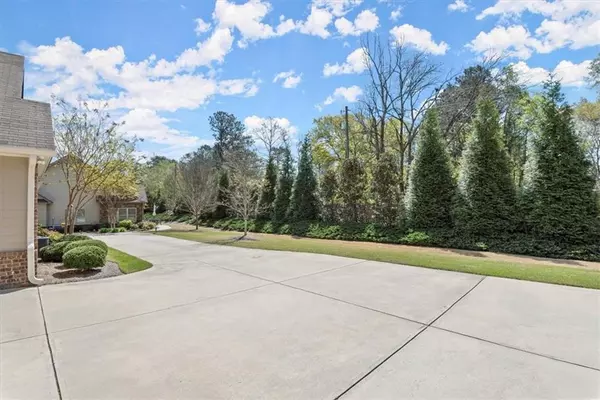$404,000
$407,000
0.7%For more information regarding the value of a property, please contact us for a free consultation.
3 Beds
2 Baths
2,936 SqFt
SOLD DATE : 05/10/2024
Key Details
Sold Price $404,000
Property Type Townhouse
Sub Type Townhouse
Listing Status Sold
Purchase Type For Sale
Square Footage 2,936 sqft
Price per Sqft $137
Subdivision Arbor Ridge
MLS Listing ID 7359886
Sold Date 05/10/24
Style Garden (1 Level),Townhouse
Bedrooms 3
Full Baths 2
Construction Status Resale
HOA Fees $330
HOA Y/N Yes
Originating Board First Multiple Listing Service
Year Built 2015
Annual Tax Amount $2,828
Tax Year 2023
Lot Size 1,568 Sqft
Acres 0.036
Property Description
Stunning three bedroom ranch style townhome in a Gated Active Adult community. Lovely enlarged front porch welcomes you inside to the vaulted ceiling family room with a cozy fireplace. Gorgeous sunroom offers walls of windows, the French doors allow for extra privacy, can easily be used as a home office or bedroom. Updated kitchen with custom cabinets/pull out drawers, double ovens and an amazing solar light. Open formal dining room with beautiful double tray ceiling, connecting the kitchen, plus a spacious breakfast area. The laundry room has fantastic built-in cabinets for even more additional storage. Large master suite offers double vanity, standing shower, walk-in custom closet system. Two spacious bedrooms on opposite side of the home, offering more privacy. A bonus room upstairs finished with built-in desk/cabinets and a Murphy bed that could be used as a 4th bedroom, craft room, home gym, or office. The two car garage features cabinets, work station, a custom 16 ft “lifestyles” pulldown screen garage door and utility sink. Fantastic community amenities include a clubhouse with exercise room, swimming pool and meeting room. Low maintenance living conveniently located near dining and shopping!
Location
State GA
County Cobb
Lake Name None
Rooms
Bedroom Description Master on Main,Oversized Master
Other Rooms None
Basement None
Main Level Bedrooms 3
Dining Room Separate Dining Room
Interior
Interior Features Bookcases, Crown Molding, Double Vanity, High Ceilings 9 ft Main, Permanent Attic Stairs, Tray Ceiling(s), Walk-In Closet(s)
Heating Forced Air, Natural Gas
Cooling Ceiling Fan(s), Central Air
Flooring Carpet, Hardwood
Fireplaces Number 1
Fireplaces Type Family Room
Window Features Double Pane Windows,Window Treatments
Appliance Dishwasher, Disposal, Double Oven, Gas Range, Microwave
Laundry Laundry Room, Main Level
Exterior
Exterior Feature Garden
Garage Garage
Garage Spaces 2.0
Fence None
Pool None
Community Features Clubhouse, Gated, Homeowners Assoc, Pool
Utilities Available Cable Available, Electricity Available, Natural Gas Available, Sewer Available, Water Available
Waterfront Description None
View Other
Roof Type Composition
Street Surface Asphalt,Paved
Accessibility Accessible Bedroom, Accessible Doors, Accessible Entrance, Grip-Accessible Features, Accessible Hallway(s)
Handicap Access Accessible Bedroom, Accessible Doors, Accessible Entrance, Grip-Accessible Features, Accessible Hallway(s)
Porch Front Porch
Private Pool false
Building
Lot Description Back Yard
Story One
Foundation Slab
Sewer Public Sewer
Water Public
Architectural Style Garden (1 Level), Townhouse
Level or Stories One
Structure Type Shingle Siding,Stone,Other
New Construction No
Construction Status Resale
Schools
Elementary Schools Dowell
Middle Schools Lovinggood
High Schools Hillgrove
Others
HOA Fee Include Maintenance Grounds,Pest Control,Sewer,Swim,Termite,Trash,Water
Senior Community yes
Restrictions true
Tax ID 19049400690
Ownership Fee Simple
Acceptable Financing Cash, Conventional
Listing Terms Cash, Conventional
Financing no
Special Listing Condition None
Read Less Info
Want to know what your home might be worth? Contact us for a FREE valuation!

Our team is ready to help you sell your home for the highest possible price ASAP

Bought with HomeSmart

"My job is to find and attract mastery-based agents to the office, protect the culture, and make sure everyone is happy! "
650 Ponce De Leon Avenue Northeast, Atlanta, Georgia, 30308, USA






