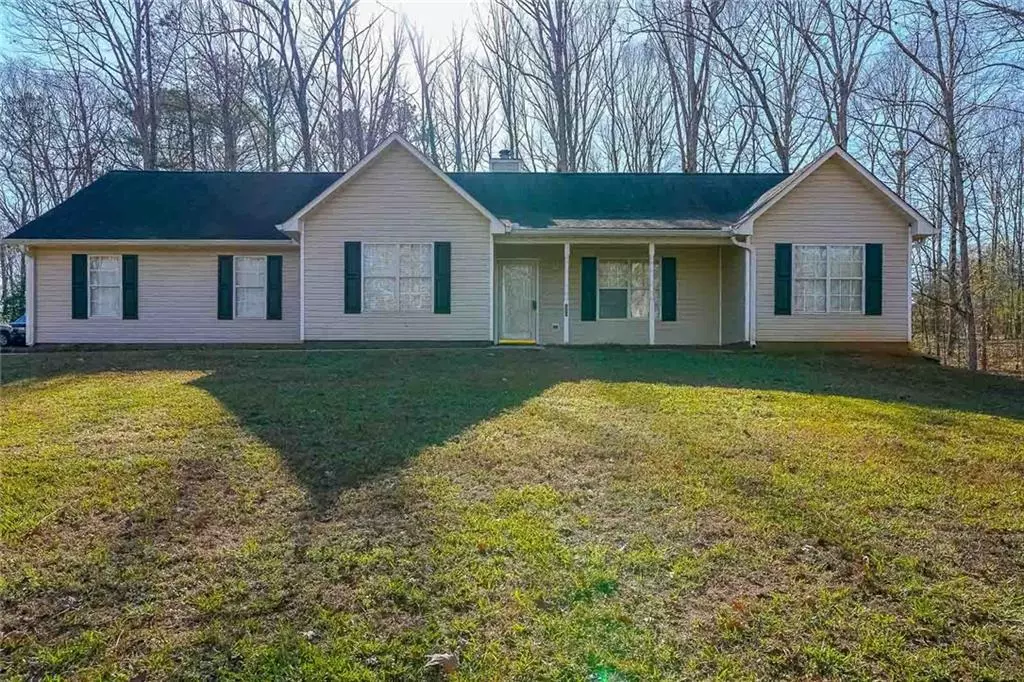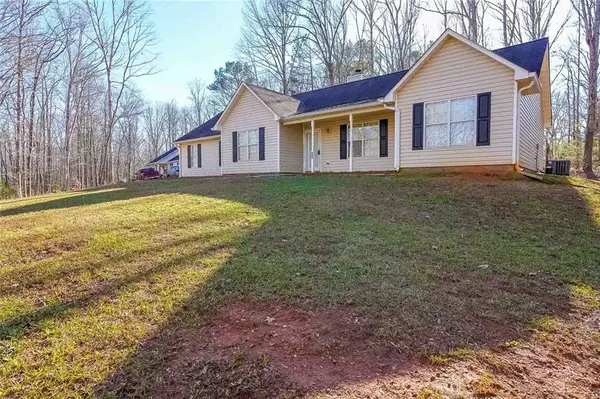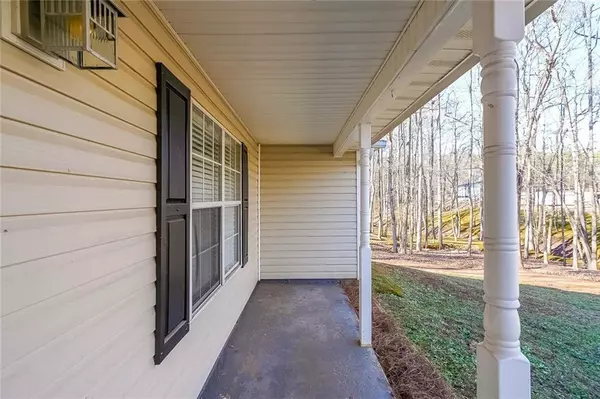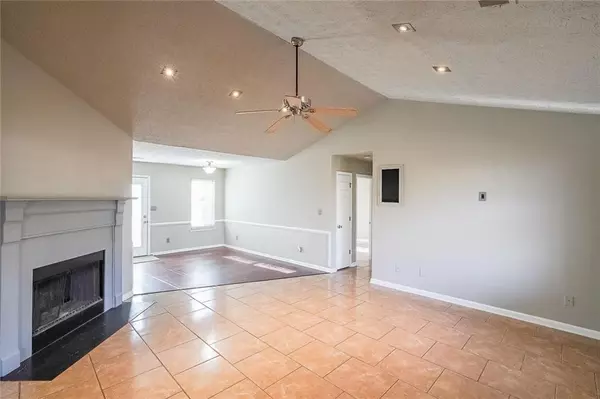$255,000
$275,000
7.3%For more information regarding the value of a property, please contact us for a free consultation.
3 Beds
2 Baths
1,600 SqFt
SOLD DATE : 03/20/2024
Key Details
Sold Price $255,000
Property Type Single Family Home
Sub Type Single Family Residence
Listing Status Sold
Purchase Type For Sale
Square Footage 1,600 sqft
Price per Sqft $159
Subdivision Cedar Ridge
MLS Listing ID 7316237
Sold Date 03/20/24
Style Patio Home,Ranch
Bedrooms 3
Full Baths 2
Construction Status Resale
HOA Y/N No
Originating Board First Multiple Listing Service
Year Built 1998
Annual Tax Amount $2,715
Tax Year 2023
Lot Size 6,534 Sqft
Acres 0.15
Property Description
Feel the warmth in this adorable ranch home located in a quiet neighborhood with no HOA. New carpet, paint and updated HVAC system. Plenty of outdoor space for your family and pets to enjoy on almost 2 acre lot. Spacious 2 car garage with storage room and laundry sink. Bonus room above garage which would be great for an office, media room, library, etc. Only a short drive to shopping and dining and close proximity to schools. Come settle in to this charming home with plenty of room to grow. Owner Financing Available: 15% down payment required 8% interest rate amortized over 25 years / 5-7 year payoff.
Location
State GA
County Henry
Lake Name None
Rooms
Bedroom Description Master on Main,Studio
Other Rooms None
Basement None
Main Level Bedrooms 3
Dining Room Separate Dining Room
Interior
Interior Features Beamed Ceilings, High Ceilings 10 ft Main, Low Flow Plumbing Fixtures, Permanent Attic Stairs, Walk-In Closet(s)
Heating Central, Electric
Cooling Ceiling Fan(s), Central Air
Flooring Carpet, Ceramic Tile, Laminate
Fireplaces Number 1
Fireplaces Type Decorative
Window Features Double Pane Windows,Shutters
Appliance Dishwasher, Electric Range, Electric Water Heater, Microwave, Range Hood, Refrigerator
Laundry Common Area, Laundry Room, Main Level
Exterior
Exterior Feature Lighting, Rain Gutters
Garage Driveway, Garage, Kitchen Level
Garage Spaces 2.0
Fence None
Pool None
Community Features None
Utilities Available Cable Available, Electricity Available, Phone Available, Sewer Available, Water Available
Waterfront Description Creek
View Trees/Woods
Roof Type Composition,Shingle
Street Surface Asphalt,Gravel
Accessibility Accessible Full Bath, Accessible Hallway(s), Accessible Kitchen
Handicap Access Accessible Full Bath, Accessible Hallway(s), Accessible Kitchen
Porch Front Porch, Patio
Private Pool false
Building
Lot Description Back Yard, Creek On Lot, Front Yard, Landscaped, Wooded
Story One
Foundation Slab
Sewer Septic Tank
Water Public
Architectural Style Patio Home, Ranch
Level or Stories One
Structure Type Vinyl Siding
New Construction No
Construction Status Resale
Schools
Elementary Schools New Hope - Henry
Middle Schools Locust Grove
High Schools Locust Grove
Others
Senior Community no
Restrictions false
Tax ID 157A01066000
Acceptable Financing Owner May Carry
Listing Terms Owner May Carry
Financing no
Special Listing Condition None
Read Less Info
Want to know what your home might be worth? Contact us for a FREE valuation!

Our team is ready to help you sell your home for the highest possible price ASAP

Bought with 1st Class Estate Premier Group LTD

"My job is to find and attract mastery-based agents to the office, protect the culture, and make sure everyone is happy! "
650 Ponce De Leon Avenue Northeast, Atlanta, Georgia, 30308, USA






