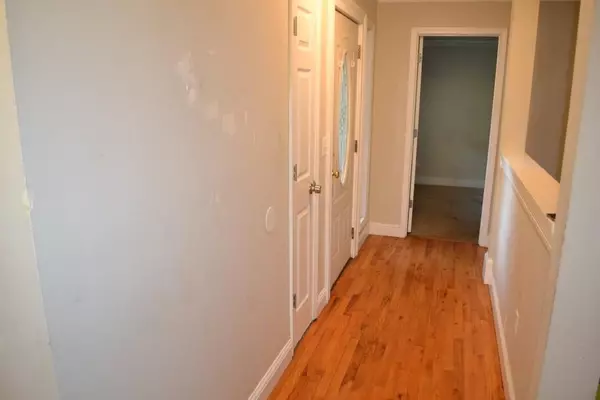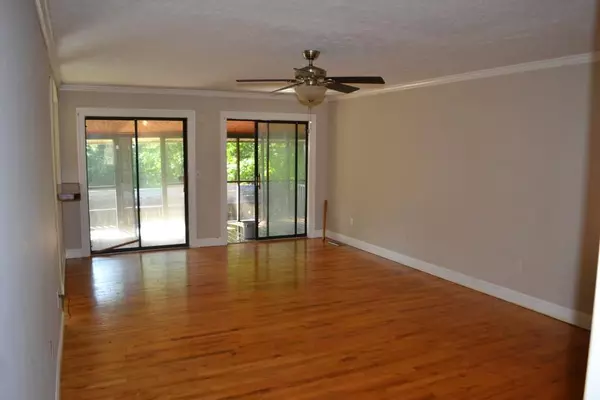$270,000
$264,900
1.9%For more information regarding the value of a property, please contact us for a free consultation.
4 Beds
2 Baths
0.53 Acres Lot
SOLD DATE : 08/10/2022
Key Details
Sold Price $270,000
Property Type Single Family Home
Sub Type Single Family Residence
Listing Status Sold
Purchase Type For Sale
Subdivision Leisure Acres
MLS Listing ID 7084545
Sold Date 08/10/22
Style Ranch, Traditional
Bedrooms 4
Full Baths 2
Construction Status Resale
HOA Y/N No
Year Built 1980
Tax Year 2021
Lot Size 0.530 Acres
Acres 0.53
Property Description
THE PERFECT RANCH FLOORPLAN ON 1/2 ACRE LOT IN A SUBDIVISION WITH NO HOA! THE ROCKING CHAIR FRONT PORCH LEADS YOU TO THE STAINGLASS FRONT DOOR. UPON ENTERING THE HOME YOU WILL NOTICE THE WIDE FOYER THAT IS OPEN TO THE LIVING ROOM FEATURING COLUMNS AND HARDWOOD FLOORS. THE LIVING ROOM HAS OPEN VIEWS TO THE SCREENED PORCH, DECK & BREAKFAST AREA & BAR AREA. SPACIOUS KITCHEN HAS CHERRY CABINETS, SOLID SURFACE COUNTERS, STAINLESS STEEL APPLIANCES, TILE BACKSPLASH & TILE FLOORING. THERE IS A BAY WINDOW IN THE BREAKFAST AREA AND A BAR OVERHANG INTO THE LIVING ROOM FOR MORE SEATING. THE LAUNDRY CLOSET IS IN THE KITCHEN FOR CONVENIENCE. THE 2 CAR GARAGE IS DIRECTLY OFF OF THE KITCHEN AND HAS EXTRA STORAGE SPACE AND ACCESS TO THE ATTIC. THIS HOME FEATURES A SPLIT BEDROOM PLAN WITH A GUEST BEDROOM RIGHT OFF OF THE FOYER TO THE LEFT. THE MASTER SUITE HAS ACCESS TO THE SCREENED PORCH & DECK. THE MASTER BATH HAS 2 SEPARATE VANITIES. THE OTHER 2 SPACIOUS GUEST BEDROOMS ARE TO THE RIGHT OF THE FOYER AND SHARE A HALL BATH. HUGE LEVEL PRIVATE YARD WITH THE SCREENED PORCH AND DECK WITH BUILT-IN BENCH SEATING IS GREAT FOR ENTERTAINING! LOW MAINTENANCE VINYL SIDING WITH ROCK ACCENTS!
Location
State GA
County Douglas
Lake Name None
Rooms
Bedroom Description Master on Main, Split Bedroom Plan
Other Rooms None
Basement None
Main Level Bedrooms 4
Dining Room None
Interior
Interior Features Entrance Foyer
Heating Central, Forced Air, Natural Gas
Cooling Ceiling Fan(s), Central Air, Electric Air Filter
Flooring Carpet, Ceramic Tile, Hardwood, Vinyl
Fireplaces Type None
Window Features Double Pane Windows
Appliance Dishwasher, Electric Water Heater, Gas Range, Microwave
Laundry In Kitchen
Exterior
Exterior Feature Private Yard
Garage Attached, Garage, Kitchen Level, Level Driveway
Garage Spaces 2.0
Fence None
Pool None
Community Features None
Utilities Available Cable Available, Electricity Available, Natural Gas Available, Phone Available, Sewer Available, Water Available
Waterfront Description None
View Trees/Woods
Roof Type Composition
Street Surface Paved
Accessibility None
Handicap Access None
Porch Deck, Front Porch, Screened
Total Parking Spaces 2
Building
Lot Description Level, Private, Wooded
Story One
Foundation Slab
Sewer Public Sewer
Water Public
Architectural Style Ranch, Traditional
Level or Stories One
Structure Type Stone, Vinyl Siding
New Construction No
Construction Status Resale
Schools
Elementary Schools Sweetwater
Middle Schools Factory Shoals
High Schools Lithia Springs
Others
Senior Community no
Restrictions false
Tax ID 08901820053
Ownership Fee Simple
Acceptable Financing Cash, Conventional
Listing Terms Cash, Conventional
Financing no
Special Listing Condition None
Read Less Info
Want to know what your home might be worth? Contact us for a FREE valuation!

Our team is ready to help you sell your home for the highest possible price ASAP

Bought with Redfin Corporation

"My job is to find and attract mastery-based agents to the office, protect the culture, and make sure everyone is happy! "
650 Ponce De Leon Avenue Northeast, Atlanta, Georgia, 30308, USA






