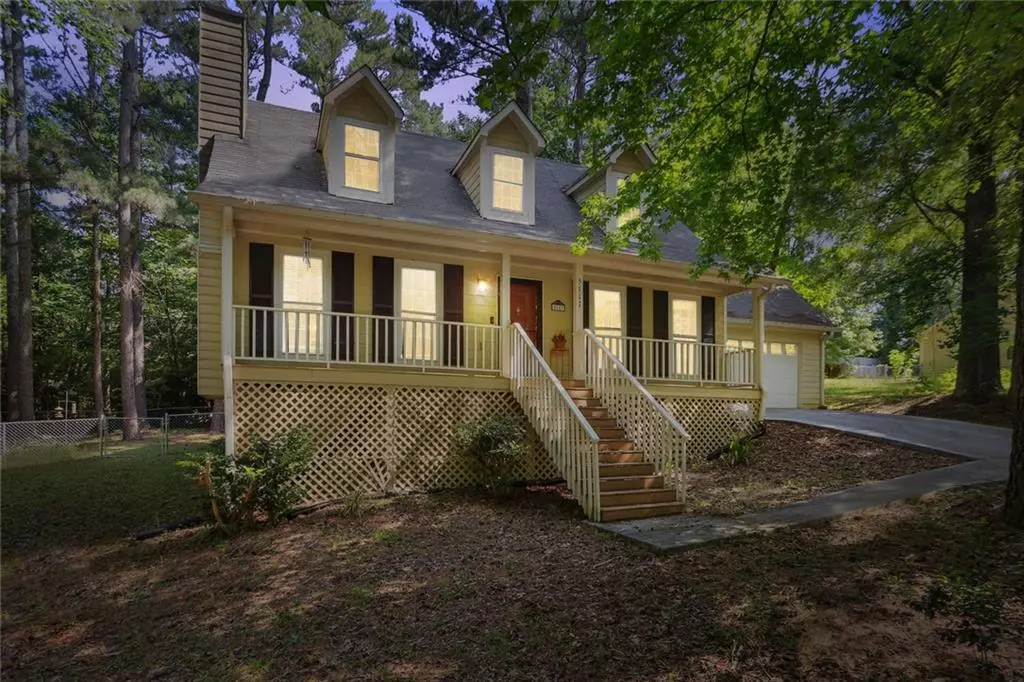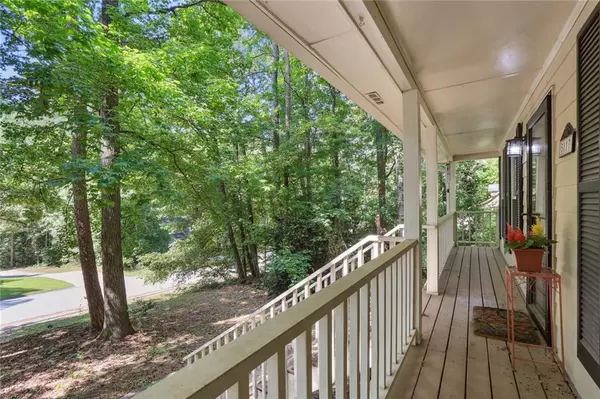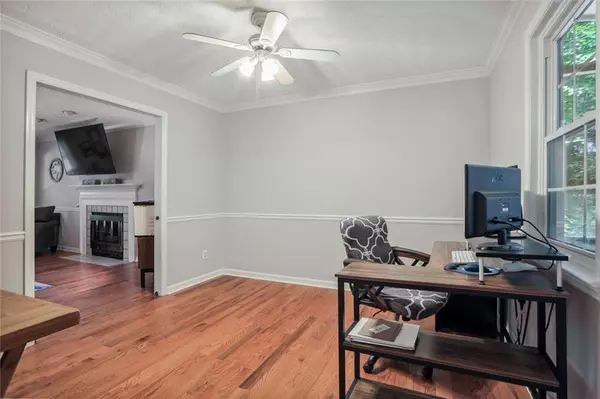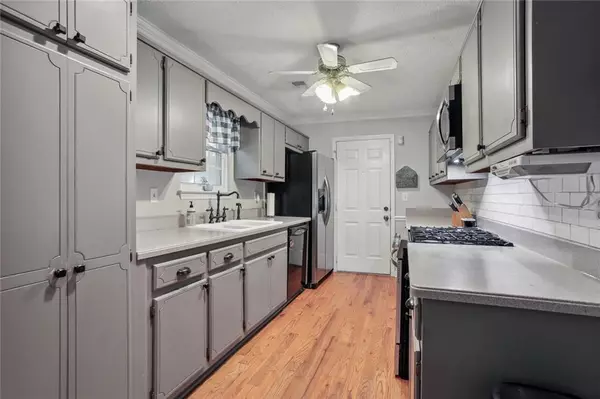$287,500
$245,000
17.3%For more information regarding the value of a property, please contact us for a free consultation.
3 Beds
2.5 Baths
1,719 SqFt
SOLD DATE : 07/28/2022
Key Details
Sold Price $287,500
Property Type Single Family Home
Sub Type Single Family Residence
Listing Status Sold
Purchase Type For Sale
Square Footage 1,719 sqft
Price per Sqft $167
Subdivision Westheimer
MLS Listing ID 7061571
Sold Date 07/28/22
Style Traditional
Bedrooms 3
Full Baths 2
Half Baths 1
Construction Status Resale
HOA Y/N No
Year Built 1987
Annual Tax Amount $2,587
Tax Year 2021
Lot Size 0.530 Acres
Acres 0.53
Property Description
Looking for a gorgeous Cape Cod style property situated upon a generous lot? You just found it! Tucked away in a quiet and established neighborhood, this sun drenched and lovingly maintained home is sure to steal your heart! Featuring gleaming hardwood floors, a large dining room which could be converted into a fantastic home office! With a screened in deck overlooking the massive fenced in backyard, this home is a puppy paradise. The primary bedroom on the main level, is conveniently located not far from the laundry room, and with the secondary bedrooms upstairs, this home is fantastic for hosting guests or roommates. The spacious two car garage is perfect for storing your favorite toys. Cozy up next to the fireplace in the living room or stargaze on your rocking chair front porch. This charming home is one of a kind!
Location
State GA
County Gwinnett
Lake Name None
Rooms
Bedroom Description Master on Main, Roommate Floor Plan, Other
Other Rooms None
Basement Crawl Space
Main Level Bedrooms 1
Dining Room Separate Dining Room, Other
Interior
Interior Features High Ceilings 9 ft Main, Tray Ceiling(s), Walk-In Closet(s)
Heating Forced Air
Cooling Central Air
Flooring Hardwood, Other
Fireplaces Number 1
Fireplaces Type Family Room
Window Features Double Pane Windows
Appliance Dishwasher
Laundry In Hall, Main Level
Exterior
Exterior Feature Garden, Private Rear Entry, Private Yard, Rain Gutters
Garage Attached, Garage, Garage Door Opener, Garage Faces Front
Garage Spaces 2.0
Fence Back Yard
Pool None
Community Features None
Utilities Available Cable Available, Electricity Available, Natural Gas Available, Phone Available, Sewer Available, Underground Utilities, Water Available
Waterfront Description None
View Trees/Woods
Roof Type Composition, Shingle
Street Surface Asphalt
Accessibility None
Handicap Access None
Porch Deck
Total Parking Spaces 2
Building
Lot Description Back Yard, Front Yard
Story Two
Foundation Slab
Sewer Septic Tank
Water Public
Architectural Style Traditional
Level or Stories Two
Structure Type HardiPlank Type, Wood Siding
New Construction No
Construction Status Resale
Schools
Elementary Schools Annistown
Middle Schools Shiloh
High Schools Shiloh
Others
Senior Community no
Restrictions false
Tax ID R6024 105
Special Listing Condition None
Read Less Info
Want to know what your home might be worth? Contact us for a FREE valuation!

Our team is ready to help you sell your home for the highest possible price ASAP

Bought with Keller Williams Realty Metro Atl

"My job is to find and attract mastery-based agents to the office, protect the culture, and make sure everyone is happy! "
650 Ponce De Leon Avenue Northeast, Atlanta, Georgia, 30308, USA






