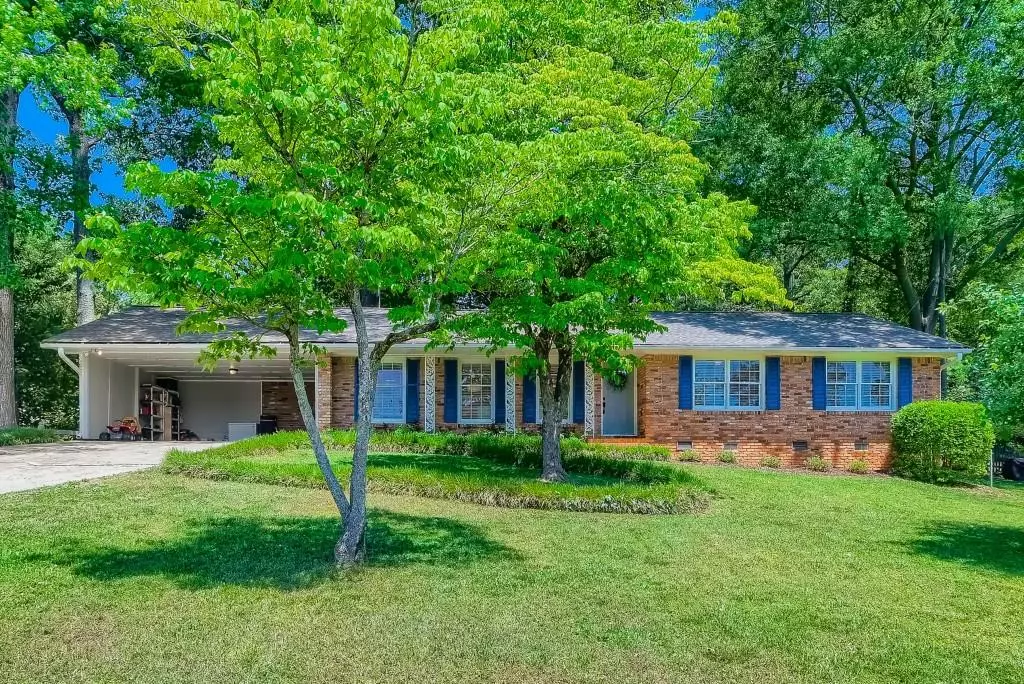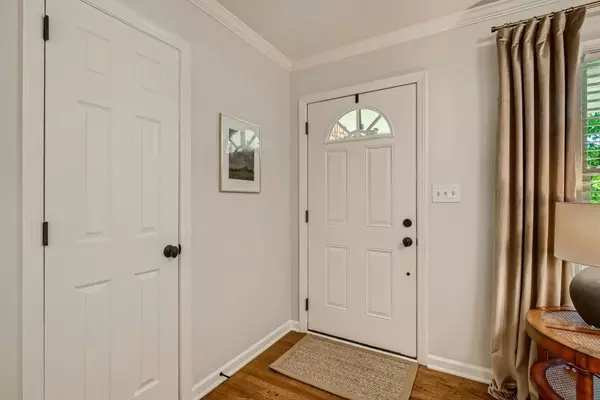$465,000
$425,000
9.4%For more information regarding the value of a property, please contact us for a free consultation.
3 Beds
2 Baths
1,562 SqFt
SOLD DATE : 05/25/2022
Key Details
Sold Price $465,000
Property Type Single Family Home
Sub Type Single Family Residence
Listing Status Sold
Purchase Type For Sale
Square Footage 1,562 sqft
Price per Sqft $297
Subdivision Wood Wynn
MLS Listing ID 7045305
Sold Date 05/25/22
Style Ranch, Traditional
Bedrooms 3
Full Baths 2
Construction Status Resale
HOA Y/N No
Year Built 1963
Annual Tax Amount $2,315
Tax Year 2021
Lot Size 0.460 Acres
Acres 0.46
Property Description
Beautifully updated all-brick ranch with large, fully-fenced backyard in sought-after Wheeler school district. There are SO many special designer touches throughout this lovingly renovated home! You will love the original hardwood floors throughout, refinished to perfection! The large front living room with abundant natural light opens to a charming paneled dining room, perfect for family meals and afternoon homework! The all-new kitchen is absolute perfection with greige cabinets, stainless steel appliances, apron-front farm sink and luxurious Calacatta Marengo marble countertops. Stylish open wood shelves highlight the artisan tile backsplash. The picture-perfect (and perfectly functional) laundry room is adjacent to the kitchen, just beyond a sliding barn-style door. You will love the soft green cabinetry, encaustic tile floors, butcher block countertops and laundry sink. Open concept kitchen/family room with pull-up bar seating and French doors to the patio for outdoor dining, grilling and entertaining. Primary suite with all-new master bath with carefully curated fixtures, finishes and tile. The two family/guest bedrooms share an updated hall bath with tub and new sliding glass door. LARGE, level backyard perfect for pets and play! Fresh, neutral paint and all-new interior doors throughout. New roof and new AC unit. Friendly neighborhood, great schools and amazing location close to dining, shopping, I-75, and close-in East Cobb.
Location
State GA
County Cobb
Lake Name None
Rooms
Bedroom Description Master on Main
Other Rooms Outbuilding
Basement Crawl Space
Main Level Bedrooms 3
Dining Room Separate Dining Room
Interior
Interior Features Disappearing Attic Stairs, High Speed Internet, His and Hers Closets, Low Flow Plumbing Fixtures
Heating Natural Gas
Cooling Ceiling Fan(s), Central Air
Flooring Ceramic Tile, Hardwood
Fireplaces Type None
Window Features None
Appliance Electric Range, ENERGY STAR Qualified Appliances, Gas Water Heater, Range Hood, Refrigerator
Laundry Laundry Room, Mud Room
Exterior
Exterior Feature Private Front Entry, Private Rear Entry, Private Yard
Garage Carport
Fence Back Yard, Fenced
Pool None
Community Features Near Shopping
Utilities Available Cable Available, Electricity Available, Natural Gas Available, Phone Available, Water Available
Waterfront Description None
View Other
Roof Type Composition, Ridge Vents, Shingle
Street Surface Asphalt, Paved
Accessibility Accessible Entrance
Handicap Access Accessible Entrance
Porch Patio
Total Parking Spaces 2
Building
Lot Description Level, Private, Wooded
Story One
Foundation Block
Sewer Septic Tank
Water Public
Architectural Style Ranch, Traditional
Level or Stories One
Structure Type Brick 4 Sides
New Construction No
Construction Status Resale
Schools
Elementary Schools Eastvalley
Middle Schools East Cobb
High Schools Wheeler
Others
Senior Community no
Restrictions false
Tax ID 16105900520
Ownership Fee Simple
Acceptable Financing Cash, Conventional
Listing Terms Cash, Conventional
Financing no
Special Listing Condition None
Read Less Info
Want to know what your home might be worth? Contact us for a FREE valuation!

Our team is ready to help you sell your home for the highest possible price ASAP

Bought with Method Real Estate Advisors

"My job is to find and attract mastery-based agents to the office, protect the culture, and make sure everyone is happy! "
650 Ponce De Leon Avenue Northeast, Atlanta, Georgia, 30308, USA






