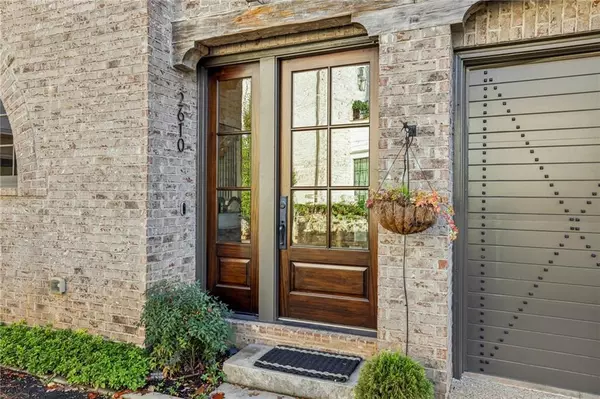
4 Beds
4.5 Baths
3,981 SqFt
4 Beds
4.5 Baths
3,981 SqFt
Key Details
Property Type Single Family Home
Sub Type Single Family Residence
Listing Status Active
Purchase Type For Sale
Square Footage 3,981 sqft
Price per Sqft $678
Subdivision Voysey
MLS Listing ID 7489225
Style Cottage,European,Farmhouse
Bedrooms 4
Full Baths 4
Half Baths 1
Construction Status Resale
HOA Fees $3,100
HOA Y/N Yes
Originating Board First Multiple Listing Service
Year Built 2019
Annual Tax Amount $14,692
Tax Year 2023
Lot Size 4,268 Sqft
Acres 0.098
Property Description
Seize this extraordinary chance to claim a truly unique residence nestled in the heart of Alpharetta's vibrant Downtown District. Immaculately designed and beautifully positioned in the coveted Voysey community, this exceptional home is the creation of Hedgewood Homes, recognized as Atlanta Magazine's Best Builder of 2021.
This custom-crafted treasure showcases spacious rooms, an ideal home office setup, and an expansive backyard framed by a privacy fence. Enjoy a charming stone pathway leading from your gate to the Alpha Loop, with ample space for a potential pool—perfect for entertaining or relaxation.
This remarkable three-story residence features a convenient elevator, a rare side-by-side three-car garage, and two generously sized unfinished storage areas, offering endless possibilities for personalization.
Just moments away, you’ll find Publix, the Alpharetta Library, Brook Street Park, and a delightful array of retail shops and dining options. Plus, enjoy a leisurely stroll to Avalon for even more local charm.
Embrace the opportunity to reside in a stylish enclave where elegance meets convenience. Don’t miss out on this one-of-a-kind gem!
Location
State GA
County Fulton
Lake Name None
Rooms
Bedroom Description Oversized Master,Split Bedroom Plan
Other Rooms None
Basement Exterior Entry, Finished, Finished Bath, Full, Interior Entry
Dining Room Butlers Pantry, Open Concept
Interior
Interior Features Beamed Ceilings, Crown Molding, Double Vanity, Elevator, Entrance Foyer, High Ceilings 9 ft Upper, High Ceilings 10 ft Lower, Walk-In Closet(s), Wet Bar
Heating Central, Forced Air, Natural Gas, Zoned
Cooling Ceiling Fan(s), Central Air, Electric, Multi Units, Zoned
Flooring Ceramic Tile, Hardwood
Fireplaces Number 2
Fireplaces Type Great Room, Outside
Window Features Double Pane Windows,Insulated Windows,Window Treatments
Appliance Dishwasher, Disposal, Double Oven, Gas Range, Microwave, Range Hood, Refrigerator, Self Cleaning Oven, Tankless Water Heater
Laundry Laundry Room, Upper Level
Exterior
Exterior Feature Balcony, Lighting, Private Yard, Rear Stairs
Garage Attached, Garage, Garage Door Opener, Garage Faces Front, Kitchen Level, Level Driveway
Garage Spaces 3.0
Fence Back Yard
Pool None
Community Features Homeowners Assoc, Near Schools, Near Shopping, Restaurant, Street Lights
Utilities Available Cable Available, Electricity Available, Natural Gas Available, Phone Available, Sewer Available, Underground Utilities, Water Available
Waterfront Description None
View Creek/Stream, Park/Greenbelt, Trees/Woods
Roof Type Shingle,Wood
Street Surface Asphalt
Accessibility Accessible Elevator Installed
Handicap Access Accessible Elevator Installed
Porch Covered, Deck, Rear Porch
Private Pool false
Building
Lot Description Cul-De-Sac, Landscaped, Level, Private, Zero Lot Line
Story Three Or More
Foundation Concrete Perimeter
Sewer Public Sewer
Water Public
Architectural Style Cottage, European, Farmhouse
Level or Stories Three Or More
Structure Type Brick Front,Cement Siding,Stucco
New Construction No
Construction Status Resale
Schools
Elementary Schools Manning Oaks
Middle Schools Hopewell
High Schools Alpharetta
Others
HOA Fee Include Maintenance Grounds,Reserve Fund,Trash
Senior Community no
Restrictions false
Tax ID 22 498412681934
Acceptable Financing Cash, Conventional
Listing Terms Cash, Conventional
Special Listing Condition None


"My job is to find and attract mastery-based agents to the office, protect the culture, and make sure everyone is happy! "
650 Ponce De Leon Avenue Northeast, Atlanta, Georgia, 30308, USA






