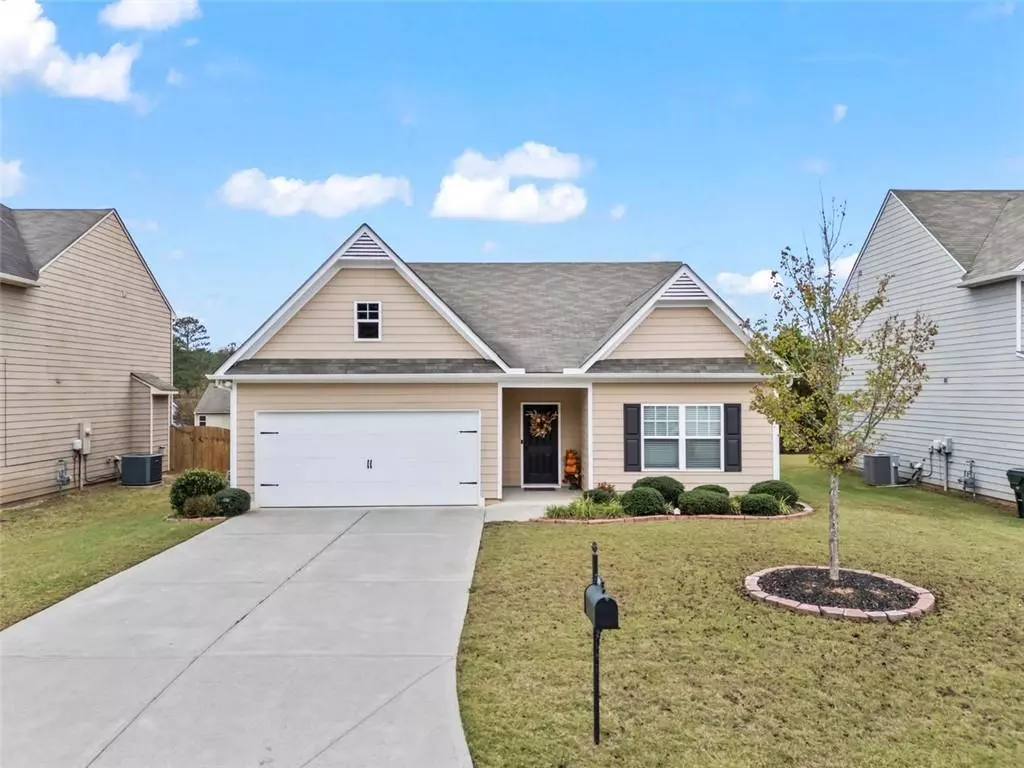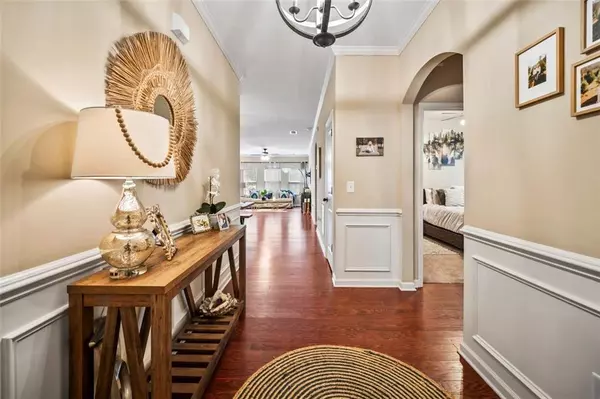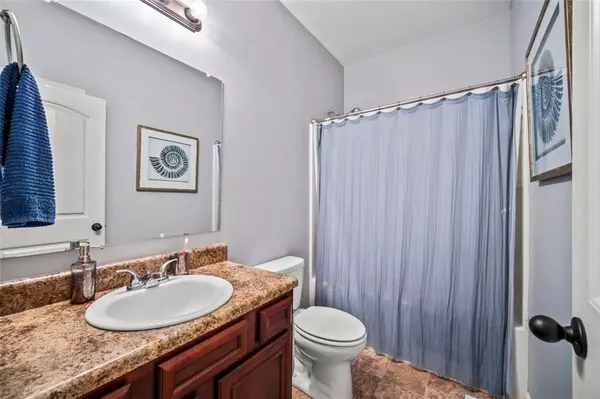
3 Beds
2 Baths
1,638 SqFt
3 Beds
2 Baths
1,638 SqFt
Key Details
Property Type Single Family Home
Sub Type Single Family Residence
Listing Status Active
Purchase Type For Sale
Square Footage 1,638 sqft
Price per Sqft $244
Subdivision The Park Cedarcrest
MLS Listing ID 7485101
Style Ranch,Traditional
Bedrooms 3
Full Baths 2
Construction Status Resale
HOA Fees $495
HOA Y/N Yes
Originating Board First Multiple Listing Service
Year Built 2016
Annual Tax Amount $4,164
Tax Year 2023
Lot Size 8,276 Sqft
Acres 0.19
Property Description
Step inside this immaculate 3-bedroom, 2-bathroom ranch-style home and be greeted by a welcoming foyer that leads to two comfortably sized bedrooms and a full bathroom at the front of the house, setting a tone of privacy and tranquility right from the entrance. Located in a community brimming with amenities, this single-level home combines accessibility with elegant living.
Progressing to the back of the home, you'll discover a beautifully arranged open-concept area where the kitchen, dining, and family rooms merge seamlessly. This space is perfect for entertaining and everyday living, featuring a walk-in pantry, laminate countertops, and a breakfast bar. The kitchen is equipped with Energy Star appliances, gas cooktop, and a self-cleaning oven, designed to enhance your culinary experiences.
The primary suite, situated at the rear for added privacy, is a personal haven highlighted by trey vaulted ceilings and an expansive walk-in closet. The en-suite bathroom offers a double vanity and a spacious shower, providing a spa-like atmosphere. Interior features like a central vacuum system and disappearing attic stairs contribute to the home’s practicality, while plush carpet and elegant hardwood flooring throughout add a touch of sophistication.
Outside, enjoy a private, fenced backyard with a deck and patio, ideal for outdoor gatherings or tranquil evenings. The home includes an attached garage with kitchen-level access and built-in storage solutions, emphasizing convenience and functionality.
This vibrant community offers a homeowners association, clubhouse, dog park, playground, pool, sidewalks, street lights, tennis, and pickleball courts. Located near top-rated schools and shopping centers, this home is perfectly positioned for both social activities and private living.
Make this well-designed ranch your new home, where thoughtful layouts and community amenities create a lifestyle of comfort and style.
Location
State GA
County Paulding
Lake Name None
Rooms
Bedroom Description Master on Main,Oversized Master,Roommate Floor Plan
Other Rooms Shed(s)
Basement None
Main Level Bedrooms 3
Dining Room Open Concept
Interior
Interior Features Central Vacuum, Disappearing Attic Stairs, High Speed Internet, Entrance Foyer, Recessed Lighting, Walk-In Closet(s)
Heating Natural Gas
Cooling Ceiling Fan(s), Central Air, Electric
Flooring Carpet, Hardwood
Fireplaces Type None
Window Features Insulated Windows
Appliance Dishwasher, Disposal, Refrigerator, Gas Range, Gas Water Heater, Microwave, Self Cleaning Oven
Laundry Electric Dryer Hookup, Laundry Room, Main Level
Exterior
Exterior Feature Private Entrance, Private Yard, Storage
Garage Attached, Garage Door Opener, Driveway, Garage, Garage Faces Front, Kitchen Level, Level Driveway
Garage Spaces 2.0
Fence Back Yard, Fenced, Wood
Pool None
Community Features Clubhouse, Homeowners Assoc, Dog Park, Playground, Pool, Sidewalks, Street Lights, Tennis Court(s), Near Schools, Near Shopping, Pickleball
Utilities Available Cable Available, Electricity Available, Natural Gas Available, Phone Available, Sewer Available, Water Available
Waterfront Description None
View Other
Roof Type Composition,Shingle
Street Surface Paved
Accessibility None
Handicap Access None
Porch Patio
Total Parking Spaces 2
Private Pool false
Building
Lot Description Back Yard, Cleared, Level, Private, Front Yard
Story One
Foundation Slab
Sewer Public Sewer
Water Public
Architectural Style Ranch, Traditional
Level or Stories One
Structure Type HardiPlank Type,Other
New Construction No
Construction Status Resale
Schools
Elementary Schools Floyd L. Shelton
Middle Schools Sammy Mcclure Sr.
High Schools North Paulding
Others
HOA Fee Include Maintenance Grounds,Tennis,Swim
Senior Community no
Restrictions false
Tax ID 080807
Special Listing Condition None


"My job is to find and attract mastery-based agents to the office, protect the culture, and make sure everyone is happy! "
650 Ponce De Leon Avenue Northeast, Atlanta, Georgia, 30308, USA






