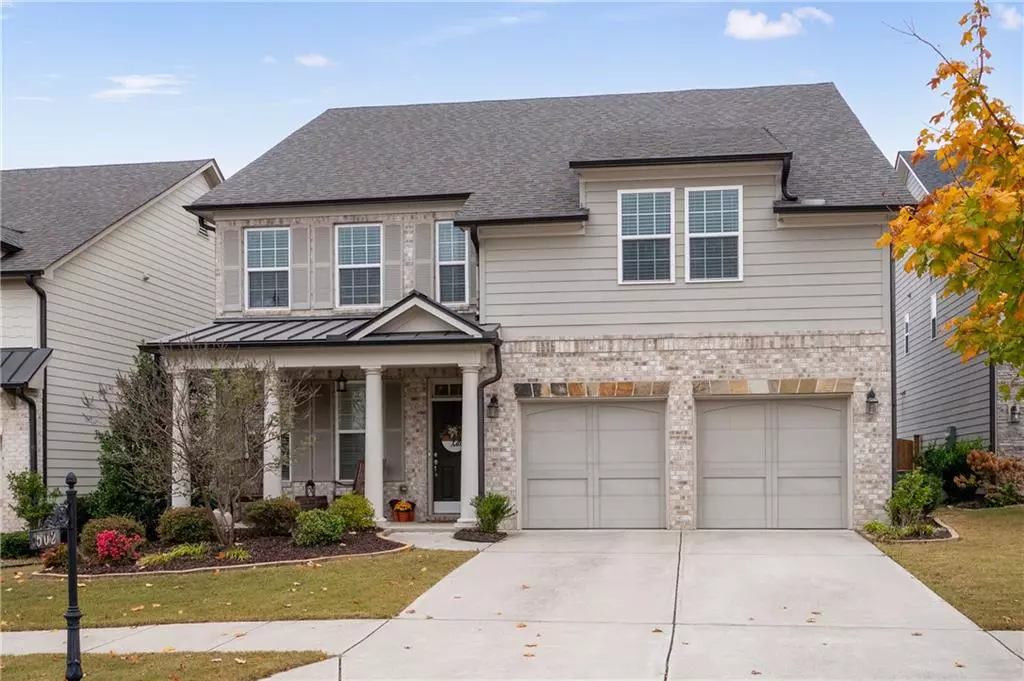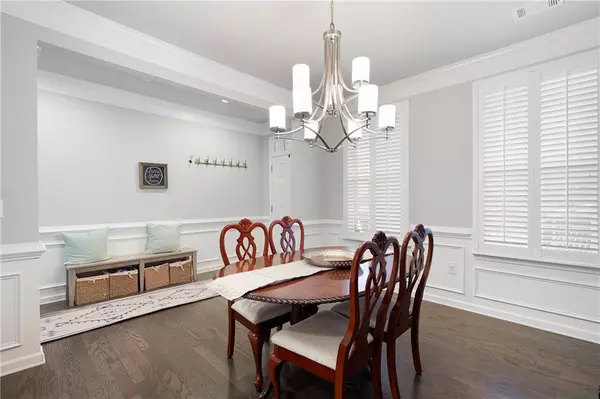
5 Beds
4 Baths
3,852 SqFt
5 Beds
4 Baths
3,852 SqFt
Key Details
Property Type Single Family Home
Sub Type Single Family Residence
Listing Status Active
Purchase Type For Sale
Square Footage 3,852 sqft
Price per Sqft $162
Subdivision Riverside
MLS Listing ID 7481467
Style Traditional
Bedrooms 5
Full Baths 4
Construction Status Resale
HOA Fees $400
HOA Y/N Yes
Originating Board First Multiple Listing Service
Year Built 2017
Annual Tax Amount $6,143
Tax Year 2023
Lot Size 6,534 Sqft
Acres 0.15
Property Description
On the main floor, you’ll find a second primary bedroom with a full bath, ideal for stepless living. Upstairs, the main suite is a true retreat, featuring an oversized walk-in closet, double vanity, and a luxurious soaking tub. Right outside the primary bedroom is a convenient bar area with a built-in wine cooler. The secondary bedrooms are spacious, with two full bathrooms to share. There’s even a teen suite with an oversized closet and attached full bath, plus a beautifully designed laundry room with extra space for storage and folding.
One of the home’s standout features is the versatile third floor, which can easily be transformed into a media room, playroom, bonus room, or whatever extra space you need. There is ample storage in the attic accessed through the third floor as well.
The Riverside community has some of the best amenities around, with walking access to the pool, playground and tennis courts, you couldn't ask for a better location within this great community.
Location
State GA
County Cherokee
Lake Name None
Rooms
Bedroom Description Oversized Master
Other Rooms None
Basement None
Main Level Bedrooms 1
Dining Room Seats 12+, Separate Dining Room
Interior
Interior Features Bookcases, Crown Molding, Double Vanity, Dry Bar, High Ceilings 9 ft Main, High Ceilings 9 ft Upper, High Speed Internet, Track Lighting, Walk-In Closet(s)
Heating Central, Forced Air
Cooling Ceiling Fan(s), Central Air
Flooring Carpet, Wood
Fireplaces Number 1
Fireplaces Type Family Room, Gas Log, Gas Starter
Window Features Double Pane Windows,Insulated Windows,Plantation Shutters
Appliance Dishwasher, Disposal, Double Oven, Gas Range, Microwave, Refrigerator
Laundry Sink, Upper Level
Exterior
Exterior Feature Garden
Garage Garage
Garage Spaces 2.0
Fence Fenced
Pool None
Community Features Clubhouse, Homeowners Assoc, Near Schools, Near Shopping, Near Trails/Greenway, Park, Playground, Pool, Tennis Court(s)
Utilities Available Cable Available, Electricity Available, Natural Gas Available, Phone Available, Sewer Available, Underground Utilities, Water Available
Waterfront Description None
View Other
Roof Type Composition
Street Surface Asphalt
Accessibility None
Handicap Access None
Porch Covered, Front Porch, Patio
Private Pool false
Building
Lot Description Back Yard, Front Yard, Landscaped, Level
Story Three Or More
Foundation Concrete Perimeter
Sewer Public Sewer
Water Public
Architectural Style Traditional
Level or Stories Three Or More
Structure Type Brick,Shingle Siding
New Construction No
Construction Status Resale
Schools
Elementary Schools Woodstock
Middle Schools Woodstock
High Schools Woodstock
Others
HOA Fee Include Maintenance Grounds,Swim,Tennis,Trash
Senior Community no
Restrictions true
Tax ID 15N16J 140
Financing no
Special Listing Condition None


"My job is to find and attract mastery-based agents to the office, protect the culture, and make sure everyone is happy! "
650 Ponce De Leon Avenue Northeast, Atlanta, Georgia, 30308, USA






