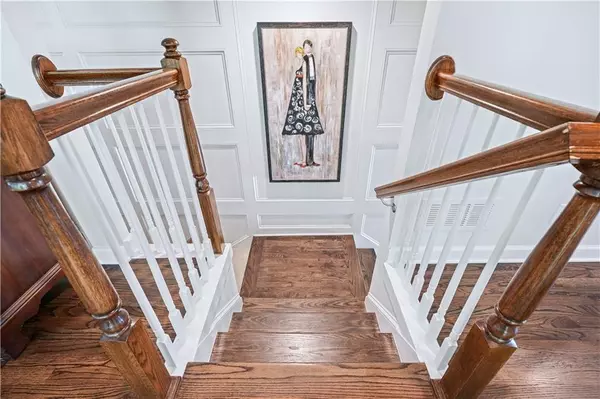
4 Beds
3.5 Baths
2,894 SqFt
4 Beds
3.5 Baths
2,894 SqFt
Key Details
Property Type Townhouse
Sub Type Townhouse
Listing Status Active
Purchase Type For Sale
Square Footage 2,894 sqft
Price per Sqft $276
Subdivision Heritage At Roswell
MLS Listing ID 7482293
Style Townhouse,Traditional
Bedrooms 4
Full Baths 3
Half Baths 1
Construction Status Resale
HOA Fees $470
HOA Y/N Yes
Originating Board First Multiple Listing Service
Year Built 2004
Annual Tax Amount $5,867
Tax Year 2023
Lot Size 2,003 Sqft
Acres 0.046
Property Description
Enjoy peace of mind while living in a gated community with exceptional amenities just steps from your door. This townhome offers the perfect blend of convenience and luxury - with shopping, dining, and Historic Downtown Roswell just minutes away. HOA includes comprehensive coverage of the dwellings exterior, including recently replaced roof.
Meticulously remodeled from top to bottom, this 4-bedroom townhome boasts a bright and airy interior flooded with natural light.
The custom kitchen is a chef's dream; featuring all new appliances and a delightful view of the main level. Relax by the fireplace flanked by redesigned bookcases, or step out onto the spacious screened porch overlooking the beautifully landscaped backyard.
A stunning staircase, adorned with extensive molding, leads up to three bedrooms including an oversized master with an updated spa-like bathroom. Two additional bedrooms share a bathroom, providing ample space and convenience for family or guests.
The lower level adds a versatile area perfect for extra living space, a teen suite, and/or in-law suite with access from both the garage and a side exterior entrance adjacent to the parking area.
This townhome is truly move-in ready, offering a perfect blend of modern luxury and convenience in a prime Roswell location. Exceptional schools, close to shopping, restaurants, and more.
Location
State GA
County Fulton
Lake Name None
Rooms
Bedroom Description In-Law Floorplan,Roommate Floor Plan
Other Rooms None
Basement Daylight, Driveway Access, Exterior Entry, Finished Bath, Interior Entry
Dining Room Open Concept
Interior
Interior Features Bookcases, Crown Molding, Disappearing Attic Stairs, Double Vanity, Entrance Foyer, High Ceilings 9 ft Lower, High Ceilings 9 ft Main, High Ceilings 10 ft Upper, High Speed Internet, Walk-In Closet(s)
Heating Forced Air, Natural Gas, Zoned
Cooling Ceiling Fan(s), Central Air, Zoned
Flooring Carpet, Ceramic Tile, Hardwood
Fireplaces Number 1
Fireplaces Type Factory Built
Window Features Insulated Windows,Plantation Shutters
Appliance Dishwasher, Disposal, Gas Range, Gas Water Heater, Microwave, Range Hood, Refrigerator, Self Cleaning Oven
Laundry Upper Level
Exterior
Exterior Feature None
Garage Garage, Garage Door Opener, Garage Faces Front, Level Driveway
Garage Spaces 2.0
Fence None
Pool None
Community Features Clubhouse, Fitness Center, Gated, Homeowners Assoc, Near Shopping, Near Trails/Greenway, Park, Pickleball, Pool, Street Lights, Swim Team, Tennis Court(s)
Utilities Available Cable Available, Electricity Available, Natural Gas Available, Phone Available, Sewer Available, Underground Utilities, Water Available
Waterfront Description None
View Trees/Woods
Roof Type Composition
Street Surface Paved
Accessibility None
Handicap Access None
Porch Covered, Enclosed, Patio, Screened, Side Porch
Private Pool false
Building
Lot Description Back Yard, Corner Lot, Landscaped, Level, Wooded
Story Three Or More
Foundation Slab
Sewer Public Sewer
Water Public
Architectural Style Townhouse, Traditional
Level or Stories Three Or More
Structure Type Brick 3 Sides
New Construction No
Construction Status Resale
Schools
Elementary Schools Mountain Park - Fulton
Middle Schools Crabapple
High Schools Roswell
Others
Senior Community no
Restrictions true
Tax ID 12 145001883006
Ownership Fee Simple
Financing no
Special Listing Condition None


"My job is to find and attract mastery-based agents to the office, protect the culture, and make sure everyone is happy! "
650 Ponce De Leon Avenue Northeast, Atlanta, Georgia, 30308, USA






