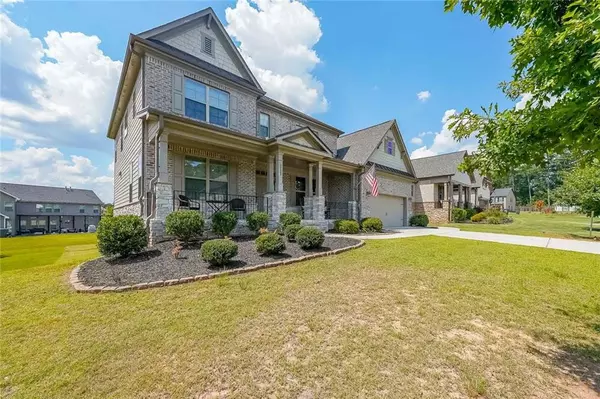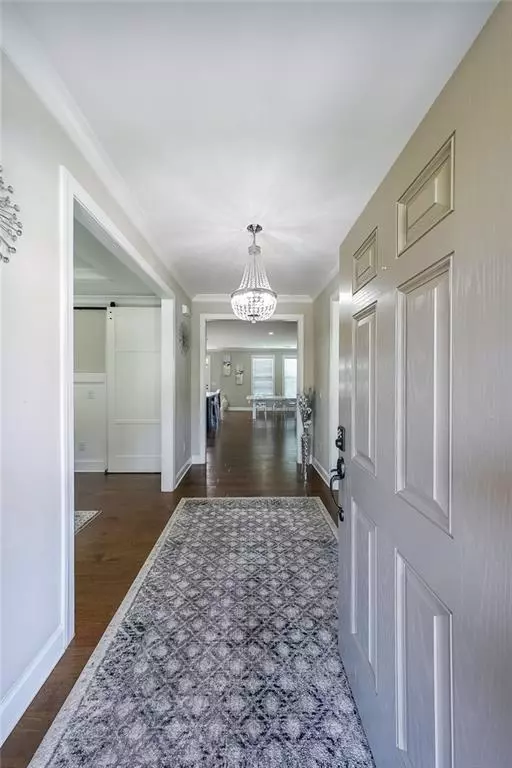
7 Beds
5 Baths
4,521 SqFt
7 Beds
5 Baths
4,521 SqFt
Key Details
Property Type Single Family Home
Sub Type Single Family Residence
Listing Status Active
Purchase Type For Sale
Square Footage 4,521 sqft
Price per Sqft $176
Subdivision Cambridge Preserve
MLS Listing ID 7479919
Style Craftsman,Traditional
Bedrooms 7
Full Baths 5
Construction Status Resale
HOA Fees $550
HOA Y/N Yes
Originating Board First Multiple Listing Service
Year Built 2018
Annual Tax Amount $7,780
Tax Year 2023
Lot Size 0.269 Acres
Acres 0.269
Property Description
Location
State GA
County Cobb
Lake Name None
Rooms
Bedroom Description Oversized Master
Other Rooms None
Basement Daylight, Exterior Entry, Finished, Finished Bath
Main Level Bedrooms 1
Dining Room Separate Dining Room
Interior
Interior Features Crown Molding, Double Vanity, Entrance Foyer, High Ceilings 10 ft Lower, High Ceilings 10 ft Main, High Ceilings 10 ft Upper
Heating Central
Cooling Central Air
Flooring Carpet, Hardwood
Fireplaces Number 1
Fireplaces Type Gas Log
Window Features Double Pane Windows,ENERGY STAR Qualified Windows
Appliance Dishwasher, Disposal, Double Oven, Gas Cooktop
Laundry Laundry Room, Main Level
Exterior
Exterior Feature Private Entrance, Rain Gutters
Garage Garage
Garage Spaces 2.0
Fence Front Yard
Pool None
Community Features Lake, Pool
Utilities Available Cable Available, Electricity Available, Natural Gas Available, Phone Available, Sewer Available, Underground Utilities, Water Available
Waterfront Description None
View Other
Roof Type Composition
Street Surface Asphalt
Accessibility None
Handicap Access None
Porch Deck, Patio
Total Parking Spaces 4
Private Pool false
Building
Lot Description Back Yard, Level
Story Three Or More
Foundation Slab
Sewer Public Sewer
Water Public
Architectural Style Craftsman, Traditional
Level or Stories Three Or More
Structure Type Brick,Cement Siding,Stone
New Construction No
Construction Status Resale
Schools
Elementary Schools Dowell
Middle Schools Lovinggood
High Schools Hillgrove
Others
HOA Fee Include Maintenance Grounds,Reserve Fund,Swim,Tennis
Senior Community no
Restrictions false
Tax ID 19049100390
Special Listing Condition None


"My job is to find and attract mastery-based agents to the office, protect the culture, and make sure everyone is happy! "
650 Ponce De Leon Avenue Northeast, Atlanta, Georgia, 30308, USA






