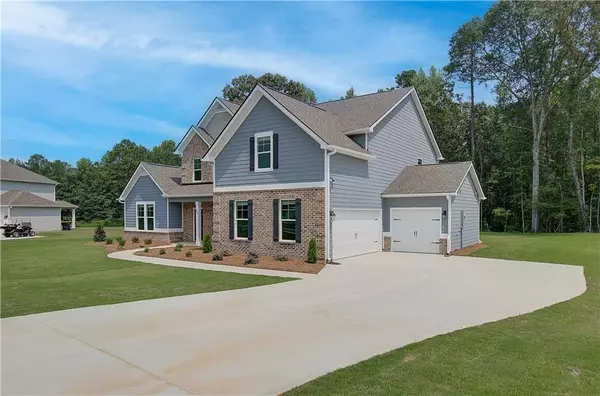
4 Beds
3.5 Baths
3,669 SqFt
4 Beds
3.5 Baths
3,669 SqFt
Key Details
Property Type Single Family Home
Sub Type Single Family Residence
Listing Status Active
Purchase Type For Sale
Square Footage 3,669 sqft
Price per Sqft $170
Subdivision Saddle Ridge Estates
MLS Listing ID 7449071
Style Craftsman
Bedrooms 4
Full Baths 3
Half Baths 1
Construction Status New Construction
HOA Fees $500
HOA Y/N Yes
Originating Board First Multiple Listing Service
Year Built 2024
Tax Year 2024
Lot Size 1.000 Acres
Acres 1.0
Property Description
The expansive Henry plan, offering 3,669 square feet of refined living space, is situated on a generous 1-acre homesite (Lot 70). This thoughtfully designed home includes 4 well-appointed bedrooms, 3.5 bathrooms, a versatile flex room, and a beautifully open layout on the main level, perfect for modern living and entertaining.
The gourmet kitchen is a highlight, featuring a large island with elegant quartz countertops, 42" upper cabinets with soft-close doors and drawers, and a spacious walk-in pantry. The kitchen seamlessly connects to the formal dining room, which is enhanced by sophisticated coffered ceilings.
On the main level, you'll also find the laundry room and the luxurious owner's suite. This private retreat includes dual walk-in closets, a spacious shower, and a separate soaking tub, offering both comfort and convenience.
Additionally, this home features a full basement, providing ample space for customization and additional living areas.
Please note that the photos and virtual tours shown are of a decorated model or spec home and may not represent the final finishes of this specific property.
Location
State GA
County Coweta
Lake Name None
Rooms
Bedroom Description Master on Main
Other Rooms None
Basement None
Main Level Bedrooms 1
Dining Room Separate Dining Room
Interior
Interior Features Coffered Ceiling(s), Crown Molding, Disappearing Attic Stairs, Double Vanity, Entrance Foyer, Entrance Foyer 2 Story, High Ceilings 9 ft Main, High Speed Internet, His and Hers Closets, Recessed Lighting, Walk-In Closet(s)
Heating Central, Forced Air, Zoned
Cooling Central Air, Gas, Zoned
Flooring Carpet
Fireplaces Type Electric, Living Room
Window Features Double Pane Windows
Appliance Dishwasher, Electric Oven, Electric Water Heater, Gas Cooktop, Microwave, Range Hood
Laundry Electric Dryer Hookup, In Hall, Laundry Room, Main Level
Exterior
Exterior Feature Private Entrance
Garage Driveway, Garage, Garage Door Opener, Garage Faces Front, Garage Faces Side, Kitchen Level, Level Driveway
Garage Spaces 3.0
Fence None
Pool None
Community Features Sidewalks, Street Lights
Utilities Available Cable Available, Electricity Available, Natural Gas Available, Water Available
Waterfront Description None
View Trees/Woods
Roof Type Composition,Shingle
Street Surface Asphalt
Accessibility None
Handicap Access None
Porch Deck, Front Porch
Private Pool false
Building
Lot Description Back Yard, Front Yard, Landscaped, Rectangular Lot
Story Two
Foundation Concrete Perimeter, Slab
Sewer Septic Tank
Water Public
Architectural Style Craftsman
Level or Stories Two
Structure Type Brick,Brick Front,HardiPlank Type
New Construction No
Construction Status New Construction
Schools
Elementary Schools Moreland
Middle Schools East Coweta
High Schools East Coweta
Others
HOA Fee Include Maintenance Grounds
Senior Community no
Restrictions false
Tax ID 162A 046
Acceptable Financing 1031 Exchange, Cash, Conventional, FHA, VA Loan
Listing Terms 1031 Exchange, Cash, Conventional, FHA, VA Loan
Financing no
Special Listing Condition None


"My job is to find and attract mastery-based agents to the office, protect the culture, and make sure everyone is happy! "
650 Ponce De Leon Avenue Northeast, Atlanta, Georgia, 30308, USA






