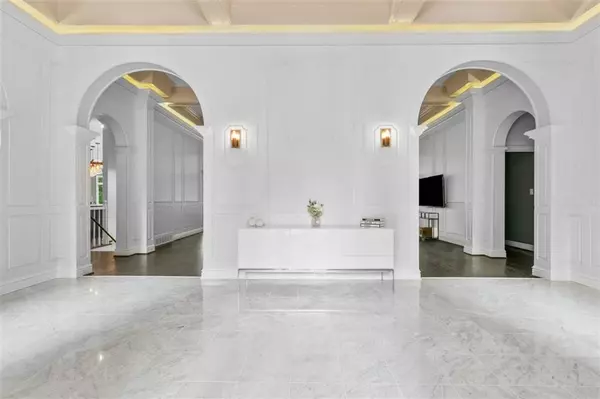
4 Beds
6 Baths
8,560 SqFt
4 Beds
6 Baths
8,560 SqFt
Key Details
Property Type Single Family Home
Sub Type Single Family Residence
Listing Status Active
Purchase Type For Sale
Square Footage 8,560 sqft
Price per Sqft $198
Subdivision Lake Redwine
MLS Listing ID 7422714
Style Colonial
Bedrooms 4
Full Baths 6
Construction Status Resale
HOA Fees $950
HOA Y/N Yes
Originating Board First Multiple Listing Service
Year Built 1992
Annual Tax Amount $14,071
Tax Year 2023
Lot Size 1.566 Acres
Acres 1.5664
Property Description
Upon entering this ranch style home, you are greeted by an incredible marble entry foyer that sets the tone for the rest of the home. The exquisite architectural details include extensive custom hand-carved moldings and trim, arches, coffered, and tray ceilings, and custom lighting throughout. The home boasts a library for quiet retreats or a home office and an expansive chef's kitchen complete with a granite island, 5-burner cooktop, Sub-Zero refrigerator, and a convenient coffee bar.
The elegant formal dining room, which seats 12 or more, is perfect for hosting dinner parties and family gatherings. The fabulous great room and living room both offer breathtaking lake views and custom ceiling beams, with gleaming hardwood floors adding warmth and sophistication throughout the home.
The primary suite is a luxurious oasis, featuring a sitting area and dual ensuite bathrooms. Additionally, the fully finished basement adds an additional 4,000+ square feet of living space that can be accessed via elevator or stairs. In the basement, there is an au pair suite with a full kitchen, bedroom, and living space, providing the perfect accommodation for guests or extended family.
Experience the perfect blend of luxury, comfort, and stunning natural beauty at 300 Island Cove Drive. This exceptional property is a rare find, offering an unparalleled lifestyle on the shores of Lake Redwine Plantation. Don’t miss the opportunity to make this magnificent home your own.
New Roof as of 09/2024
Location
State GA
County Coweta
Lake Name None
Rooms
Bedroom Description In-Law Floorplan,Master on Main,Oversized Master
Other Rooms None
Basement Exterior Entry, Finished, Finished Bath, Walk-Out Access
Main Level Bedrooms 3
Dining Room Separate Dining Room
Interior
Interior Features Bookcases, Coffered Ceiling(s), Elevator, Entrance Foyer, Track Lighting, Walk-In Closet(s), Wet Bar
Heating Forced Air
Cooling Central Air
Flooring Hardwood
Fireplaces Number 2
Fireplaces Type Basement
Window Features Bay Window(s)
Appliance Dishwasher, Disposal, Double Oven, Dryer, Gas Range, Microwave, Range Hood, Refrigerator, Washer
Laundry Main Level, Sink
Exterior
Exterior Feature None
Garage Attached, Garage
Garage Spaces 3.0
Fence None
Pool Indoor
Community Features Boating, Clubhouse, Homeowners Assoc, Lake
Utilities Available None
Waterfront Description Pond
View Lake
Roof Type Composition
Street Surface None
Accessibility Accessible Elevator Installed
Handicap Access Accessible Elevator Installed
Porch Covered, Enclosed, Front Porch, Rear Porch, Screened
Private Pool false
Building
Lot Description Pond on Lot, Other
Story Two
Foundation None
Sewer Public Sewer
Water Public
Architectural Style Colonial
Level or Stories Two
Structure Type Brick
New Construction No
Construction Status Resale
Schools
Elementary Schools Brooks - Coweta
Middle Schools Madras
High Schools Newnan
Others
Senior Community no
Restrictions false
Tax ID 083 5203 052
Financing no
Special Listing Condition None


"My job is to find and attract mastery-based agents to the office, protect the culture, and make sure everyone is happy! "
650 Ponce De Leon Avenue Northeast, Atlanta, Georgia, 30308, USA






