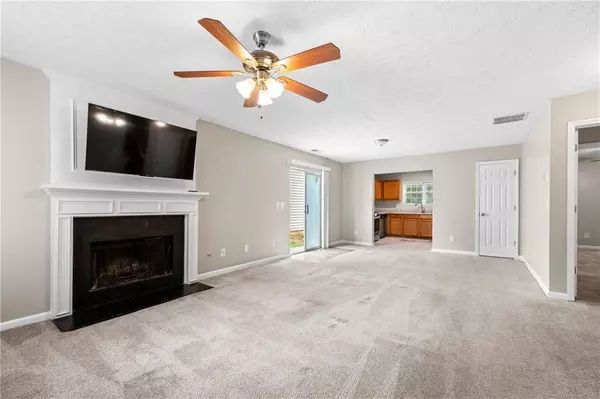
4 Beds
2 Baths
1,424 SqFt
4 Beds
2 Baths
1,424 SqFt
Key Details
Property Type Single Family Home
Sub Type Single Family Residence
Listing Status Active
Purchase Type For Sale
Square Footage 1,424 sqft
Price per Sqft $212
Subdivision Parkview Meadows
MLS Listing ID 7425667
Style Traditional
Bedrooms 4
Full Baths 2
Construction Status Resale
HOA Fees $250
HOA Y/N Yes
Originating Board First Multiple Listing Service
Year Built 1999
Annual Tax Amount $2,889
Tax Year 2023
Lot Size 5,601 Sqft
Acres 0.1286
Property Description
Location
State GA
County Cobb
Lake Name None
Rooms
Bedroom Description Master on Main
Other Rooms None
Basement None
Main Level Bedrooms 1
Dining Room Open Concept
Interior
Interior Features High Ceilings 9 ft Main
Heating Central, Electric
Cooling Ceiling Fan(s), Central Air, Electric
Flooring Carpet
Fireplaces Number 1
Fireplaces Type Family Room
Window Features Insulated Windows
Appliance Dishwasher, Dryer, Electric Range, Gas Cooktop, Gas Oven, Microwave, Refrigerator, Washer
Laundry Electric Dryer Hookup, In Garage, Main Level
Exterior
Exterior Feature Private Entrance, Private Yard, Rain Gutters
Garage Driveway, Garage, Garage Faces Front, Kitchen Level, Level Driveway
Garage Spaces 1.0
Fence None
Pool None
Community Features Curbs, Near Public Transport, Near Schools, Near Shopping, Sidewalks, Street Lights
Utilities Available Cable Available, Electricity Available, Natural Gas Available, Sewer Available, Underground Utilities, Water Available
Waterfront Description None
View Trees/Woods
Roof Type Composition,Shingle
Street Surface Asphalt
Accessibility Accessible Entrance
Handicap Access Accessible Entrance
Porch Deck
Private Pool false
Building
Lot Description Back Yard, Front Yard, Private
Story Two
Foundation Slab
Sewer Public Sewer
Water Public
Architectural Style Traditional
Level or Stories Two
Structure Type Vinyl Siding
New Construction No
Construction Status Resale
Schools
Elementary Schools Hollydale
Middle Schools Cooper
High Schools South Cobb
Others
Senior Community no
Restrictions false
Tax ID 19084200720
Acceptable Financing Cash, Conventional, FHA, VA Loan
Listing Terms Cash, Conventional, FHA, VA Loan
Special Listing Condition None


"My job is to find and attract mastery-based agents to the office, protect the culture, and make sure everyone is happy! "
650 Ponce De Leon Avenue Northeast, Atlanta, Georgia, 30308, USA






