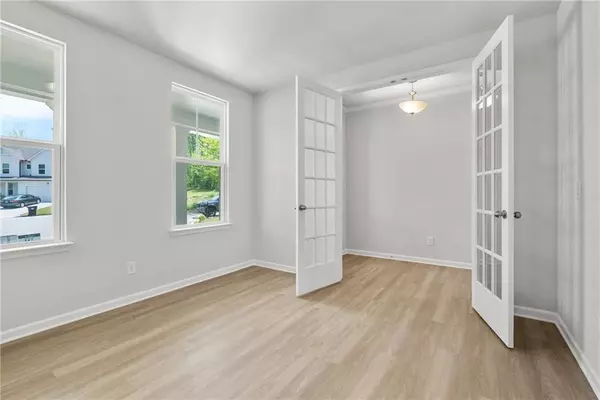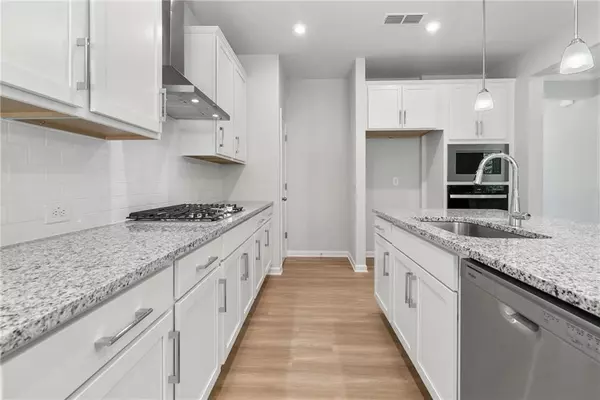
5 Beds
4 Baths
2,515 SqFt
5 Beds
4 Baths
2,515 SqFt
Key Details
Property Type Single Family Home
Sub Type Single Family Residence
Listing Status Pending
Purchase Type For Sale
Square Footage 2,515 sqft
Price per Sqft $205
Subdivision Riverwood
MLS Listing ID 7381456
Style Craftsman,Traditional
Bedrooms 5
Full Baths 4
Construction Status New Construction
HOA Fees $875
HOA Y/N Yes
Originating Board First Multiple Listing Service
Year Built 2024
Tax Year 2023
Lot Size 0.380 Acres
Acres 0.38
Property Description
Welcome to Riverwood in Dallas. This 5 Bedroom, 4 Bath beauty on an unfinished basement is ready for its new family. Riverwood features a spacious 5000 SF + clubhouse, Jr. Olympic Pool, 20+ Pickleball Courts, a tot lot, and a covered pavilion with a fireplace. Our tree lined streets and sidewalks are often busy with bikers, joggers, and walkers.
This stunning two-story residence, featuring the popular Willow floorplan, is located in a private cul de sac location. This meticulously crafted home offers an expansive layout with five bedrooms, providing ample space for your growing family or guests. With four bathrooms, including thoughtfully designed en-suite, convenience and luxury converge seamlessly. Nestled in the heart of Dallas, the Riverwood neighborhood provides a picturesque setting for this exceptional property. This home sits on a private cul de sac lot backing to trees and a creek.
The heart of this home is its gourmet kitchen, featuring modern appliances, ample counter space, and a functional layout that makes cooking and entertaining a joy. Unwind in the spa-like bathrooms, where attention to detail and high-end finishes create an oasis for relaxation. The master suite is a true retreat with its generous proportions and a private, well-appointed bathroom.
Embrace the Georgia lifestyle with outdoor living spaces perfect for gatherings. Whether hosting a barbecue on the deck or enjoying the potential of the basement, this home invites you to make lasting memories.
Located in Dallas, Georgia, this residence offers proximity to local amenities, schools, and parks. Commuting is a breeze with convenient access to major thoroughfares. Explore the endless possibilities of the basement, a versatile space ready for your personal touch. Create a home office, gym, or entertainment area—the choice is yours. This is not just a home; it's a lifestyle. Seize the opportunity to own a piece of Riverwood luxury. Schedule your private tour today and discover the endless possibilities that await you in this exquisite residence.
Location
State GA
County Paulding
Lake Name None
Rooms
Bedroom Description Other
Other Rooms None
Basement Bath/Stubbed, Daylight, Exterior Entry, Full, Interior Entry, Unfinished
Main Level Bedrooms 1
Dining Room None
Interior
Interior Features Crown Molding, Double Vanity, Entrance Foyer, High Ceilings 9 ft Main, Smart Home
Heating Central, Zoned
Cooling Ceiling Fan(s), Central Air, Zoned
Flooring Vinyl
Fireplaces Number 1
Fireplaces Type Gas Log, Living Room
Window Features Double Pane Windows,Insulated Windows,Shutters
Appliance Dishwasher, Disposal, Electric Water Heater, ENERGY STAR Qualified Appliances, Gas Cooktop, Microwave, Range Hood, Self Cleaning Oven
Laundry Laundry Room, Upper Level
Exterior
Exterior Feature Private Yard, Rain Gutters
Garage Attached, Driveway, Garage, Garage Door Opener
Garage Spaces 2.0
Fence None
Pool None
Community Features Clubhouse, Fitness Center, Homeowners Assoc, Near Schools, Near Shopping, Near Trails/Greenway, Pickleball, Playground, Pool, Sidewalks, Street Lights
Utilities Available Cable Available, Electricity Available, Natural Gas Available, Phone Available, Sewer Available, Underground Utilities, Water Available
Waterfront Description None
View Trees/Woods
Roof Type Shingle
Street Surface Asphalt
Accessibility None
Handicap Access None
Porch Deck, Front Porch
Total Parking Spaces 4
Private Pool false
Building
Lot Description Back Yard, Cul-De-Sac, Private
Story Three Or More
Foundation See Remarks
Sewer Public Sewer
Water Public
Architectural Style Craftsman, Traditional
Level or Stories Three Or More
Structure Type Cement Siding,HardiPlank Type,Stone
New Construction No
Construction Status New Construction
Schools
Elementary Schools C.A. Roberts
Middle Schools Lena Mae Moses
High Schools East Paulding
Others
HOA Fee Include Reserve Fund,Swim
Senior Community no
Restrictions false
Tax ID 070140
Acceptable Financing 1031 Exchange, Cash, Conventional, FHA, VA Loan
Listing Terms 1031 Exchange, Cash, Conventional, FHA, VA Loan
Special Listing Condition None


"My job is to find and attract mastery-based agents to the office, protect the culture, and make sure everyone is happy! "
650 Ponce De Leon Avenue Northeast, Atlanta, Georgia, 30308, USA






