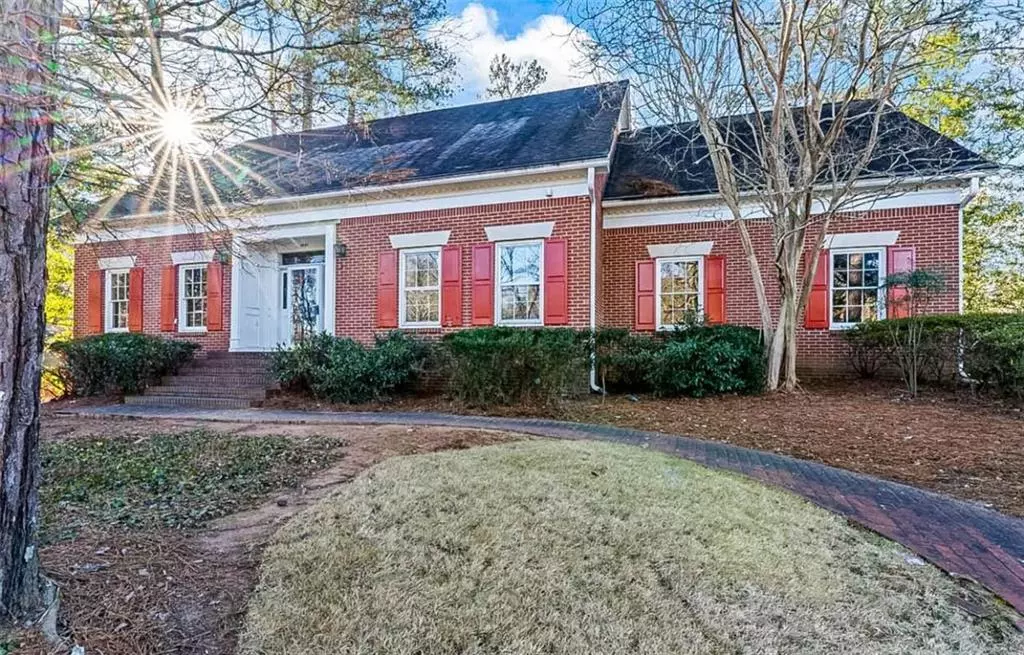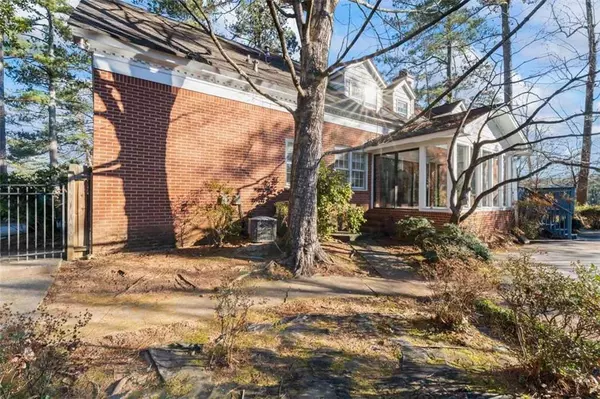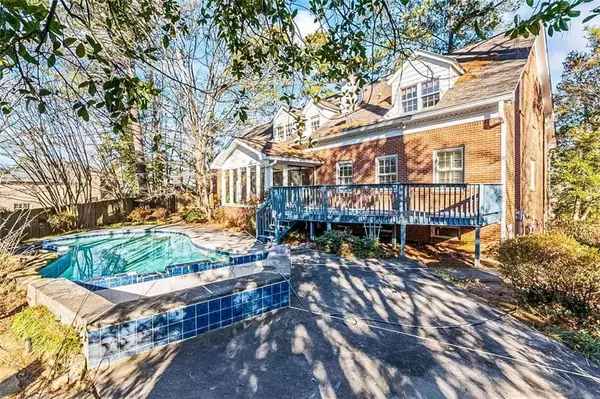
4 Beds
3.5 Baths
4,842 SqFt
4 Beds
3.5 Baths
4,842 SqFt
Key Details
Property Type Single Family Home
Sub Type Single Family Residence
Listing Status Active
Purchase Type For Sale
Square Footage 4,842 sqft
Price per Sqft $127
Subdivision Henderson Trace
MLS Listing ID 7319423
Style Traditional
Bedrooms 4
Full Baths 3
Half Baths 1
Construction Status Resale
HOA Y/N No
Originating Board First Multiple Listing Service
Year Built 1982
Annual Tax Amount $5,077
Tax Year 2022
Lot Size 0.400 Acres
Acres 0.4
Property Description
This captivating home boasts a delightful array of features, each contributing to its unique charm. The focal point of leisure and recreation is an inviting in-ground swimming pool, gracing the backyard with an oasis of cool waters. Picture yourself basking in the sun-drenched afternoons by the poolside or hosting gatherings with the soothing backdrop of water.
As you step inside, an airy sunroom beckons, providing a seamless transition between the indoor and outdoor living spaces. Natural light floods the room, creating a warm and inviting atmosphere—an ideal spot for lounging with a good book or enjoying morning coffee with a view of the pool.
The property's secluded position within a cul-de-sac enhances the sense of privacy and safety, making it an ideal setting for families or those seeking a peaceful retreat. The expansive finished basement adds a versatile dimension to the home, offering space for entertainment, recreation, or perhaps a home office.
The oversized master bedroom stands as a testament to luxury, providing a spacious sanctuary for rest and relaxation. This room is a haven, with ample space to create a personalized retreat that suits your unique tastes and preferences.
While this residence embodies the potential for a dream home, it's important to note that updates are needed, and the sellers are fully aware of the renovation costs. This acknowledgment opens the door to a myriad of possibilities, allowing the future homeowner to tailor the space to their individual vision and style.
In summary, 3587 Coldwater Canyon Ct is not just a house; it's a canvas awaiting your artistic touch. With its charming features, potential for transformation, and the awareness of renovation needs, this property beckons to those with a vision for creating a personalized haven within the heart of Tucker, Georgia.
Location
State GA
County Dekalb
Lake Name None
Rooms
Bedroom Description Master on Main,Oversized Master,Split Bedroom Plan
Other Rooms None
Basement Exterior Entry, Finished, Finished Bath, Full, Interior Entry
Main Level Bedrooms 1
Dining Room Separate Dining Room
Interior
Interior Features Beamed Ceilings, Bookcases, Double Vanity, Entrance Foyer 2 Story, High Ceilings 9 ft Main, High Speed Internet, Walk-In Closet(s)
Heating Central
Cooling Ceiling Fan(s), Central Air
Flooring Carpet, Ceramic Tile, Hardwood
Fireplaces Number 1
Fireplaces Type Family Room
Window Features None
Appliance Dishwasher, Electric Cooktop, Electric Oven, Microwave
Laundry Laundry Closet, Laundry Room, Main Level
Exterior
Exterior Feature Private Yard, Rain Gutters, Private Entrance
Garage Driveway, Garage, Garage Faces Front
Garage Spaces 2.0
Fence Back Yard
Pool In Ground, Private
Community Features None
Utilities Available Cable Available, Electricity Available, Natural Gas Available, Phone Available, Sewer Available, Water Available
Waterfront Description None
View Other
Roof Type Composition
Street Surface Asphalt
Accessibility None
Handicap Access None
Porch Deck, Glass Enclosed, Screened
Private Pool true
Building
Lot Description Back Yard, Cul-De-Sac, Front Yard, Private
Story Two
Foundation Brick/Mortar
Sewer Public Sewer
Water Public
Architectural Style Traditional
Level or Stories Two
Structure Type Brick 4 Sides
New Construction No
Construction Status Resale
Schools
Elementary Schools Midvale
Middle Schools Tucker
High Schools Tucker
Others
Senior Community no
Restrictions false
Tax ID 18 250 08 122
Acceptable Financing Cash, Conventional, FHA, FHA 203(k), VA Loan
Listing Terms Cash, Conventional, FHA, FHA 203(k), VA Loan
Special Listing Condition None


"My job is to find and attract mastery-based agents to the office, protect the culture, and make sure everyone is happy! "
650 Ponce De Leon Avenue Northeast, Atlanta, Georgia, 30308, USA






